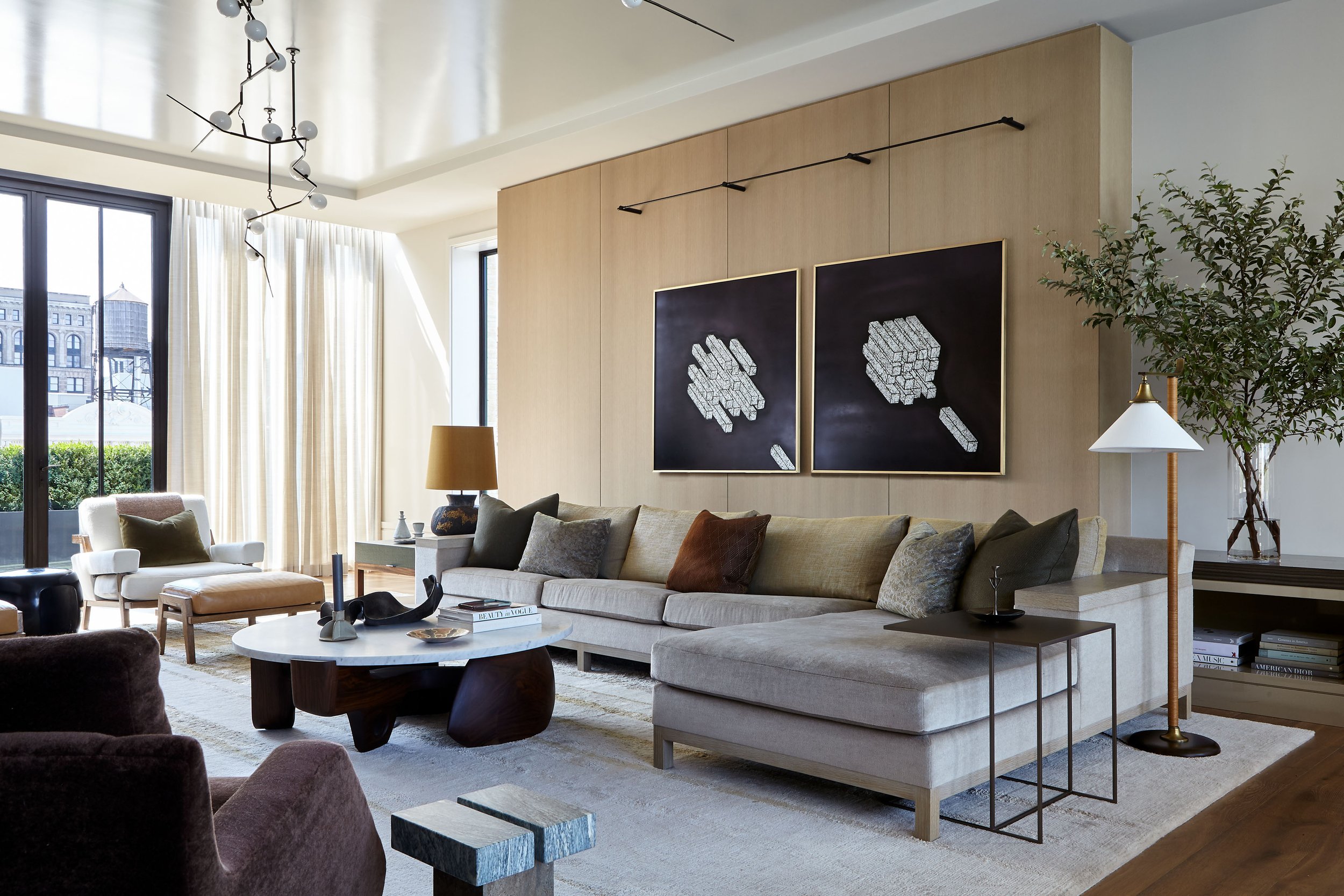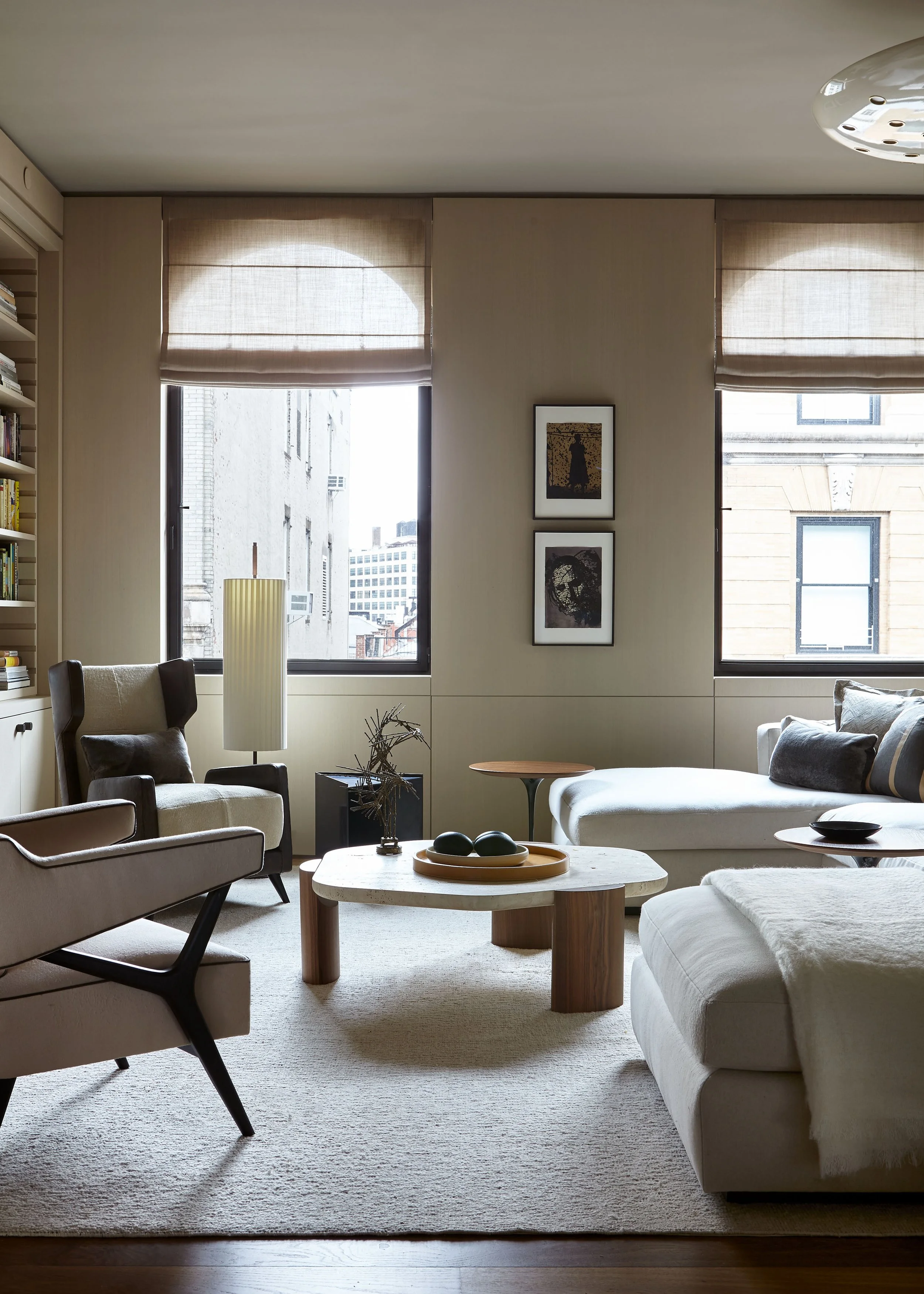
SOHO
New York City
LOCATION
SoHo, New York City
TYPE
Penthouse
Planning for a future as empty-nesters, the clients relocated from a prewar townhouse to a 7,200-square-foot Soho duplex with expansive, sweeping views of downtown New York.
Dumais spent six months bringing warmth and personality to the penthouse apartment—especially the more privacy-oriented lower level—and collaborated with landscape designer Harrison Green on the full-length private terrace. The result is a balanced expression of exquisite attention to proportions, palettes and rhythm.
Photography by Joshua McHugh











