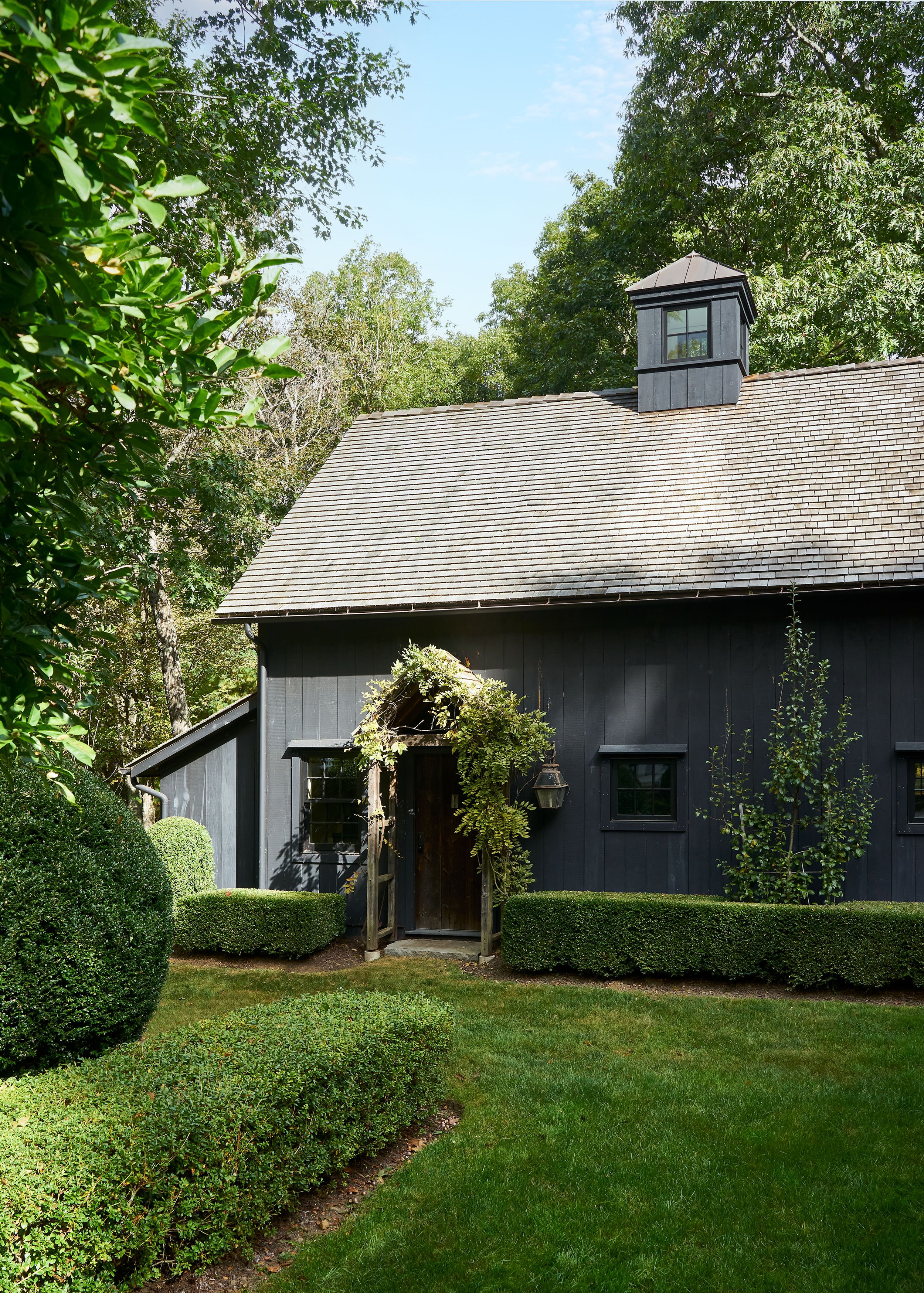
WashingtoN II
Connecticut
LOCATION
Washington, Connecticut
TYPE
Home Office
This barn conversion was another collaboration with the clients behind the Washington Country House and Upper West Side projects.
Here, we worked alongside their contractor to refurbish the existing structure, creating a light-filled office for a couple that found themselves working increasingly from home.
Photography by Joshua McHugh.
A crisp palette of neutrals and contrasting textures were used, such as linen, leather, ceramic, and oak connect the barn to the character of the main house.
The oak and glass partitions create a sense of privacy and division without a complete walling-off. They were finished in a lighter tone to contrast the ceiling beams clad in reclaimed wood.
The pair of desks inspired by Charlotte Perriand and Mario Bellini were designed specifically for the space and are intended to complement each other. One possesses undulating curves, the other linear lines. Both possess functional touches, such as hollow legs to conceal cables.







